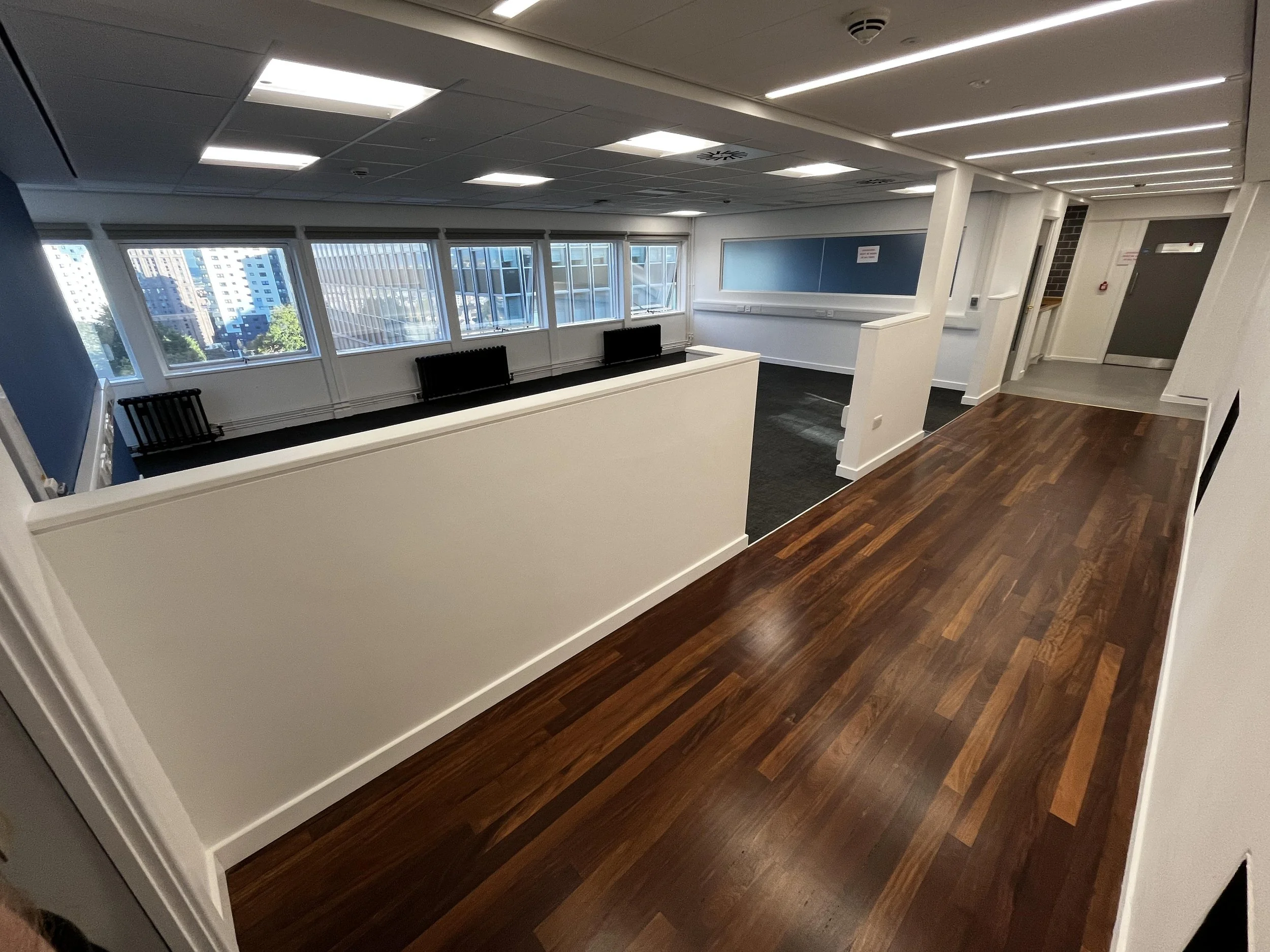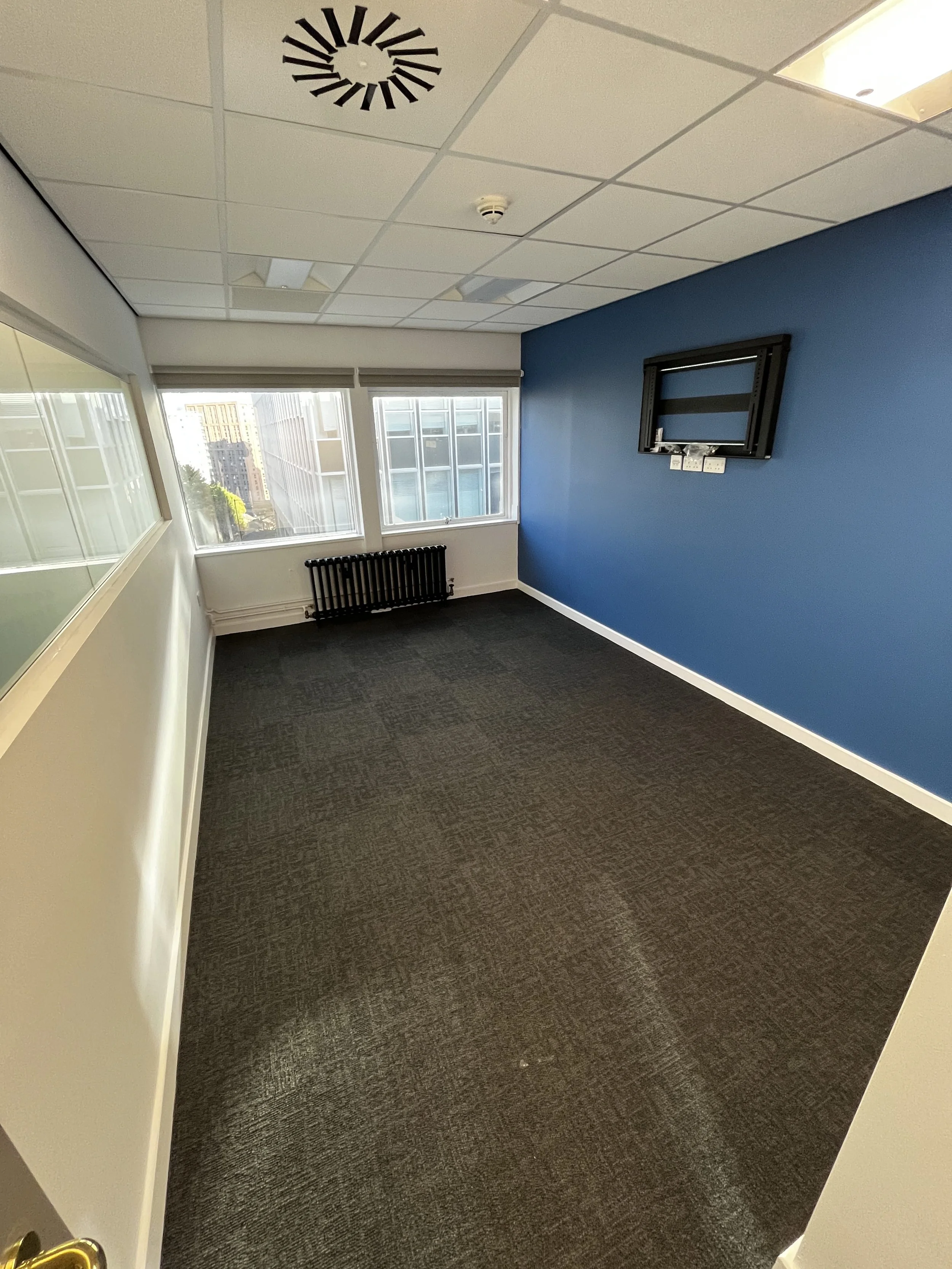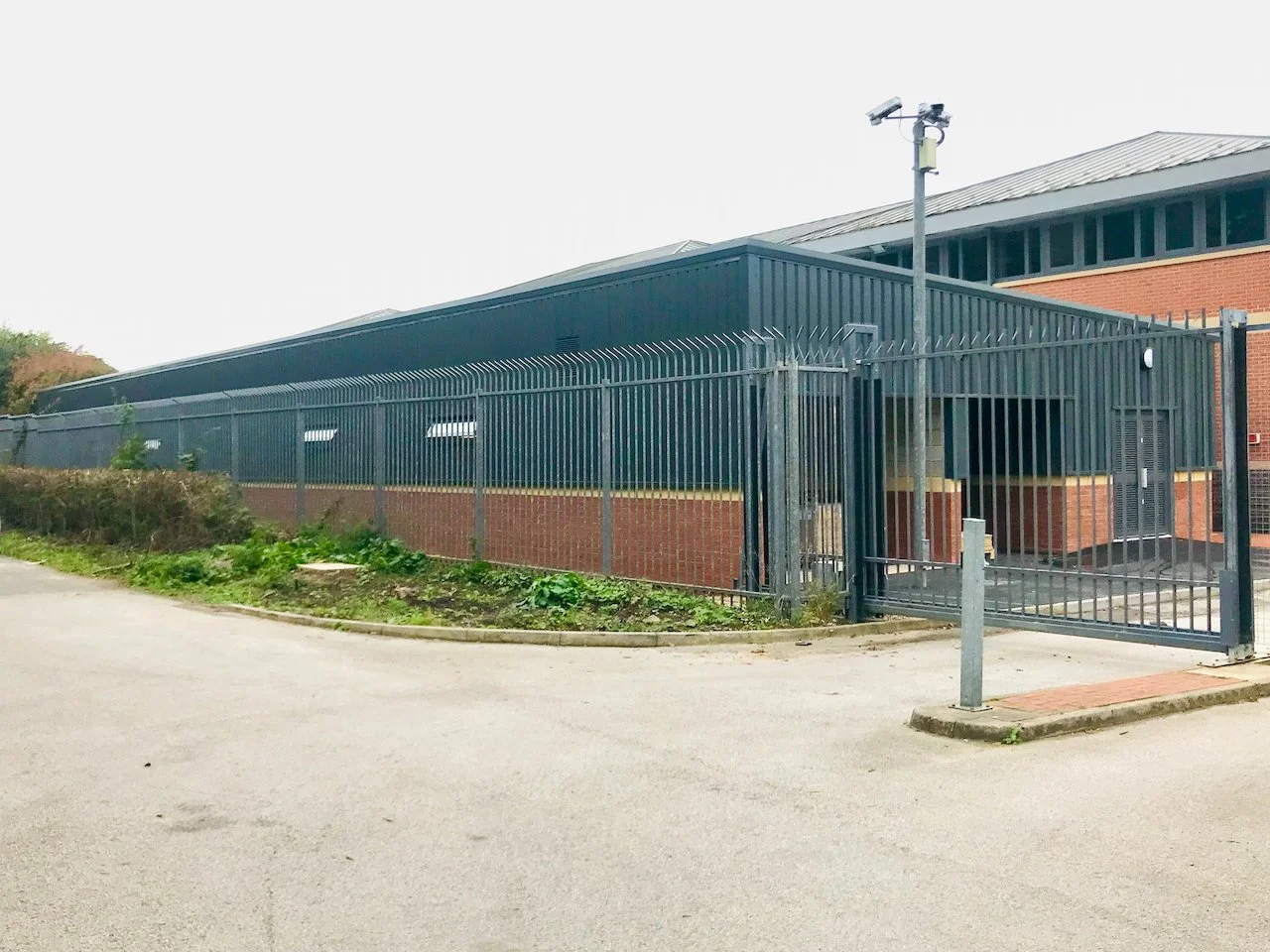UNIVERSITY OF SHEFFIELD | WESTERN BANK LIBRARY
WESTERN BANK LIBRARY LEVEL 6
UNIVERSITY OF SHEFFIELD
PRINCIPAL CONTRACTOR
£300k
11 WEEKS
JCT INTERMEDIATE WITH CONTRACTORS DESIGN
LIBRARY SPACE REFURBISHMENT
ASSIX were appointed to fully refurbish this learning space on Level 6 of the Western Bank Library Building at the heart of the University Campus. The busy multistorey building remained occupied during the works which required careful planning and execution of the works to minimise disruption. The building also sits next to an important vehicle access road which meant additional management of vehicle & pedestrian movements while establishing a site compound.
Deliveries and waste removal had to be planned before 9 am and after 4.30 pm with access to our site compound was also constrained by weight restrictions for delivery vehicles (due to the location of subterranean lecture theatres existing on the approach road) and this was further complicated by security-controlled barriers which required us to pre-arrange vehicle access.
Material distribution and waste removal from the level 6 works area was via a fire escape stairwell and small goods lift which were shared by University students/staff for the duration of the contract and had to be maintained unobstructed at all times.
A robust approach to working/thorough inductions and regular briefing of operatives had to be undertaken throughout the project as the work area had multiple existing ACMs which had to be protected and left undisturbed by all construction operations.
The project scope of works included:
Demolition of existing walls and strip out of finishes/isolation and removal of all existing M&E installations had to be completed before commencing refurbishment works using a specialist licenced asbestos contractor with associated air monitoring.
Installation of new fire-rated stud walls to create a completely reconfigured space with interior glazed screens and dwarf walls segregating office areas, meeting rooms and circulation spaces.
New small power, lighting, security, data and fire alarm systems were installed to reflect the reconfigured space with AV installations to aid end-user functionality. A new MVHR system linked to BMS and local extract for WCs were installed including roof works to install a penthouse louvre installation for segregated vent exhaust.
Existing cast iron radiators were removed and refurbished/reinstalled using new LTHW distribution pipework and various other historic features were retained or replicated as was required as part of the grade 2 listing of this building.
Multiple work areas remote to the core level 6 works were also included in the project scope including the removal of existing and installation of new curtains to double height windows (circa 5.5m) where access was significantly restricted, decorations and replacement of floor finishes. This work had to be completed using a mixture of out-of-hours and co-ordinated attendance with the building management owing to the 24-hour use of the library facility.

































