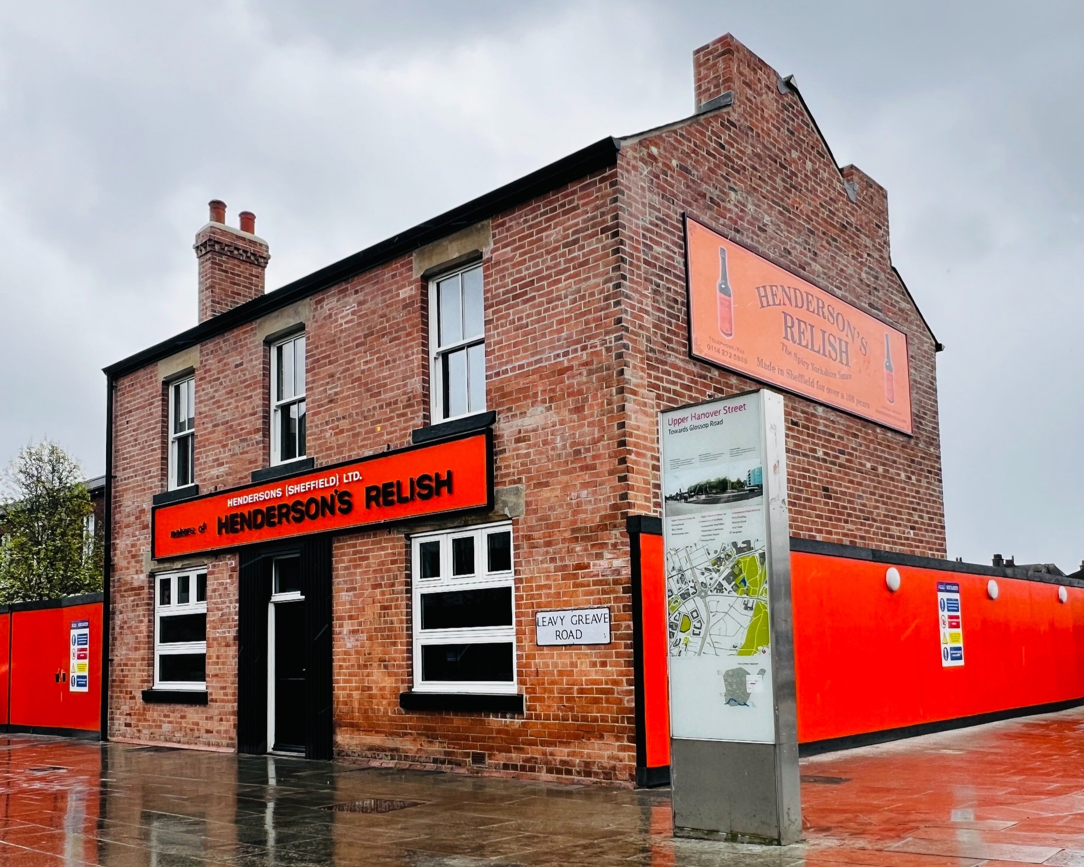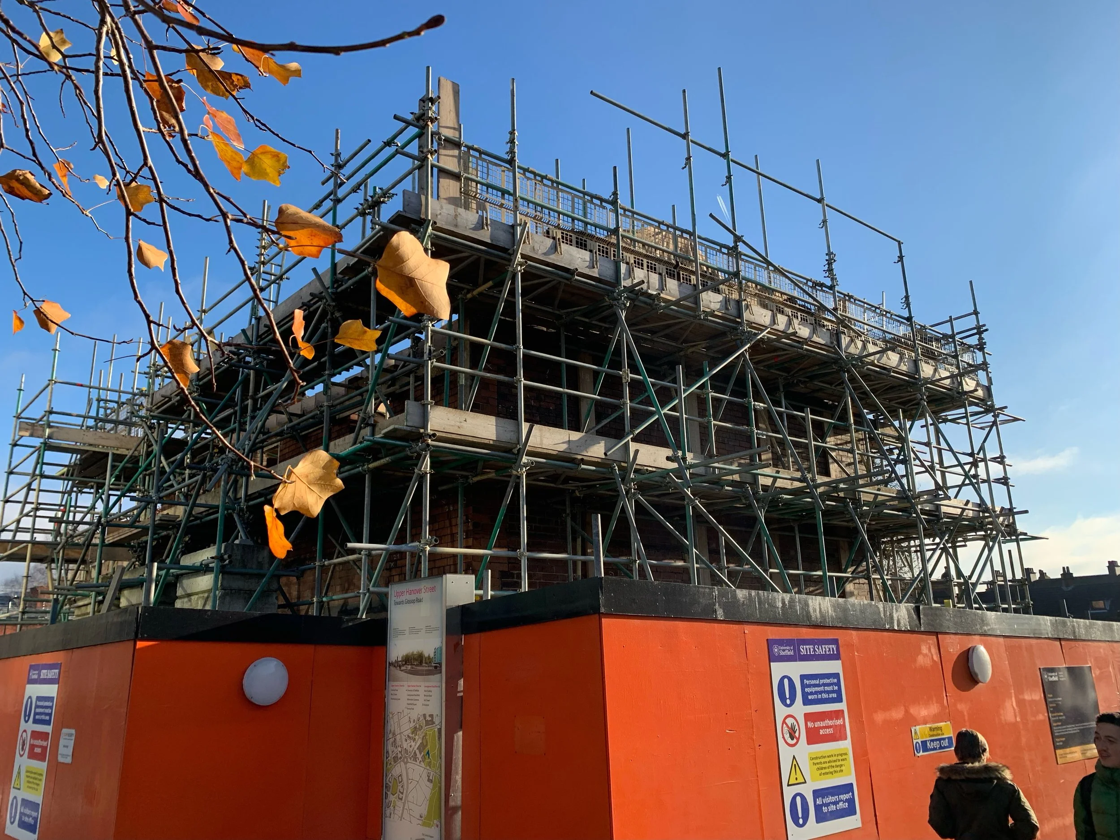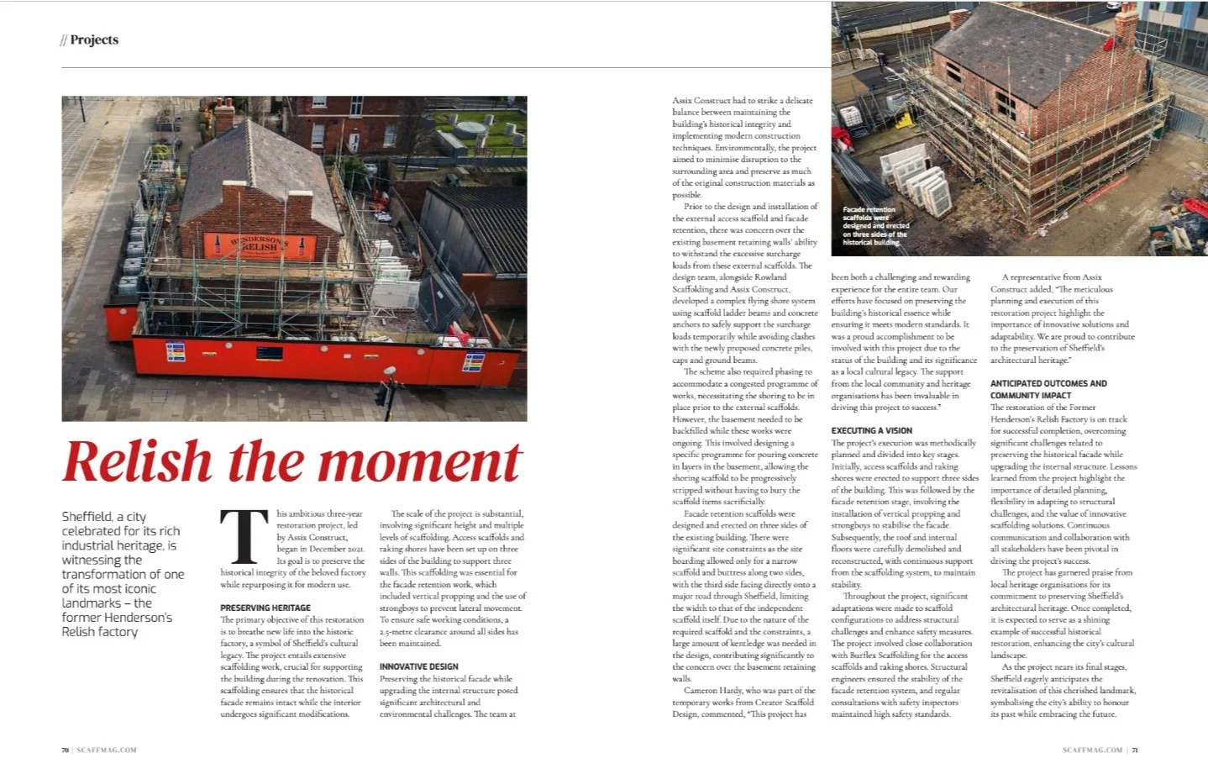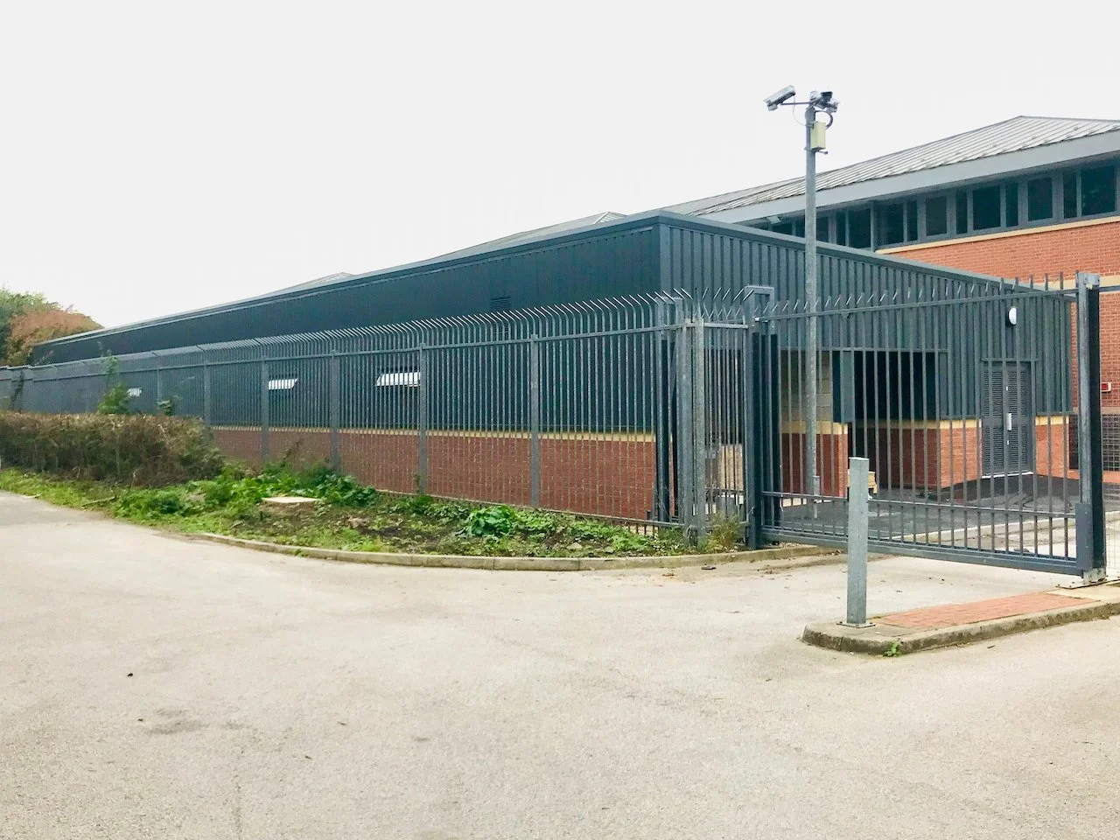UNIVERSITY OF SHEFFIELD | FORMER HENDERSONS RELISH BUILDING
HENDERSONS PHASE 2
UNIVERSITY OF SHEFFIELD
PRINCIPAL CONTRACTOR
£1.1m
JCT INTERMEDIATE WITH CONTRACTORS DESIGN
RENOVATION OF A SHEFFIELD ICON
ASSIX were proud to work alongside the University of Sheffield on the renovation of the former Henderson’s Relish factory in the heart of Sheffield.
Phase II of the renovation included the careful partial demolition and re-build of the property to ensure it would remain a part of Sheffield’s built environment for many years to come. A complex project on a constrained site which required care at each stage to ensure the character of the original building was maintained.
The project scope of works included:
Design and installation of extension temporary propping & shoring scaffold to ensure the stability of walls to be retained and to facilitate the safe demolition elements. This included basement propping to prevent collapse prior to infill.
An extension suite of surveys was required on the building facade & ground conditions before the demolition works and foundation design.
A careful demolition package to remove the roof and two of the elevations of the building included salvaging of materials for re-use.
Existing shallow foundations were removed and the ground was remediated due to asbestos debris.
The existing basement was infilled with lightweight concrete and required an innovative system of sleeves installed to create voids for the proposed piling design.
Piling mat & access routes were put in place and a mini piling rig was utilised to install SFA piles into the carefully coordinated locations.
Groundworks included forming a complex arrangement of pile caps & ground beams within the tight confines of the building footprint.
A steel frame structure was introduced with the combined design coordination required to support the roof structure, and potential future 1st floor but also to restrain the existing and new masonry facades. This required a high number of bespoke brackets to be fabricated and installed.
The existing masonry facades were remediated with masonry ties, replacement lintels and reporting and the demolished elevations were re-built with reclaimed brickwork. A painstaking process to select and clean the bricks from the previously demolished building. Chimneys & gable apex’s were reconstructed to match the original dimensions.
A new timber roof structure was installed including design coordination to the steel frame, and reclaimed slate roofing tiles installed with replica rainwater goods.
External details such as the fascia boards, timber entrance surround & signage were carefully replicated with new materials.
New double-glazed windows & doors were installed throughout the new and existing masonry openings, including large rear doors.
A new power supply, emergency lighting, fire detection & heating were installed.
Drainage connections & external works were carried out to ensure the site achieved building regulations approval for this phase, before future fit-out.
“Working alongside the University of Sheffield to preserve and restore this important local landmark has been a tremendous privilege for ASSIX.”
We express our sincere appreciation to the project team, namely Gaynor Bradshaw-Willson (University of Sheffield), Adam Edgar (University of Sheffield), Chris Phoenix (Rider Levett Bucknall), Will Jebb (Mott MacDonald), Martyn Booker (Rance Booth Smith Architects) and Tim Castle (Castle Owen), whose expertise and contribution has been invaluable.
The trust placed in ASSIX to execute this iconic project fills us with great pride.
PROGRESS & COMPLETION PHOTOS









COMPLEX TEMPORARY WORKS DEISGN
The project was also featured in Issue 22 of Scaff Mag due to the complex nature of the facade retention design on the project.
























