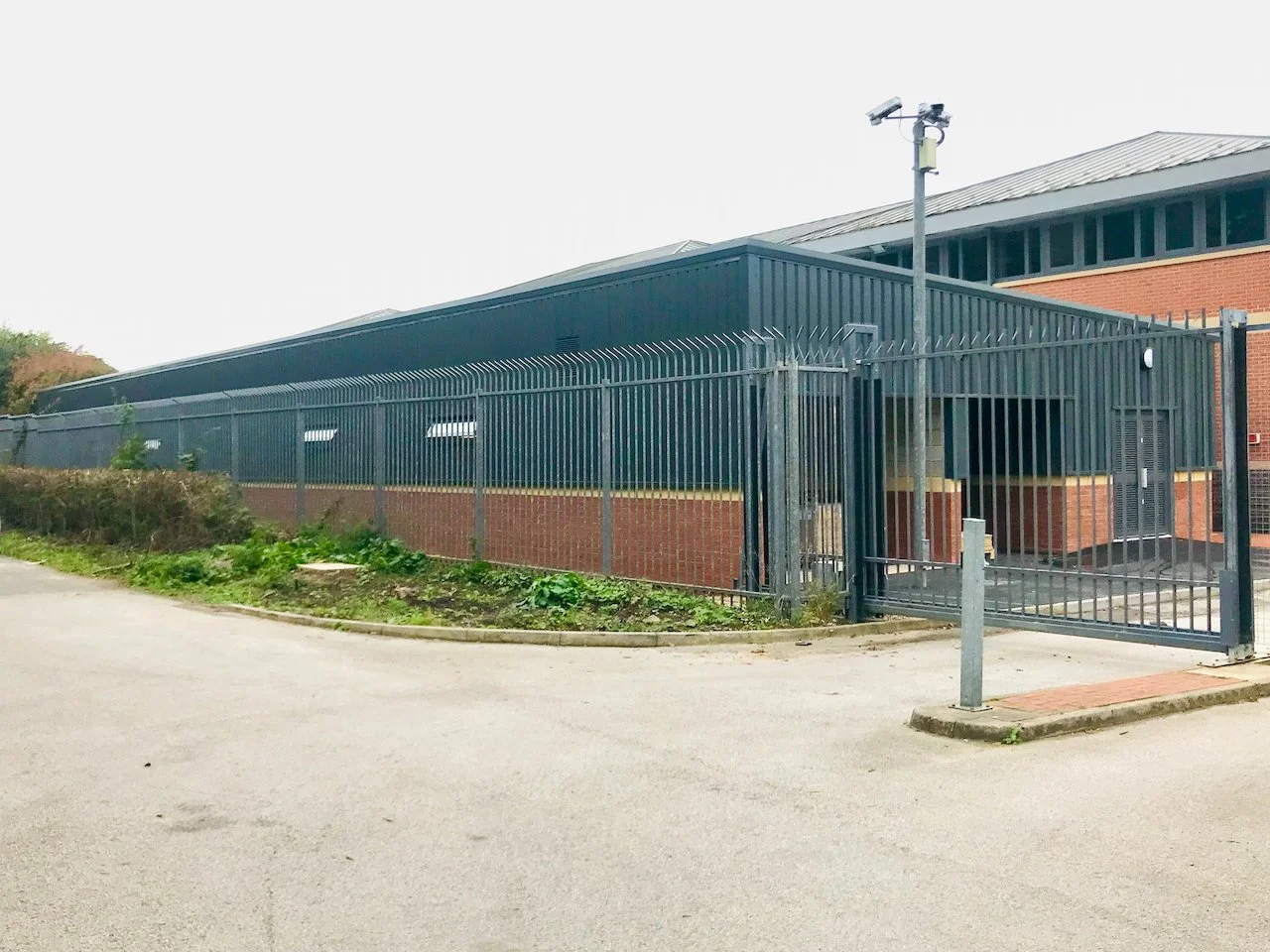AQUARIUS HOUSE | BRADFORD
AQUARIUS HOUSE
CAR PARK EXTENSION & RECONFIGURATION CREATING 50+ NEW SPACES
COST PLANNING
PROCUREMENT
£325,000
10 Weeks
JCT CONSTRUCTION MANAGEMENT
CAR PARK EXTENSION
Assix provided Construction Management services from project inception to completion for this £325,000 project to extend and refurbish the existing car parking at this live office site. Assix prepared the project cost plan, risk register and programme of works during pre-construction and worked with the design team to achieve some £200k savings to the proposals. The client was also provided with expertise in mitigating a number of risks during pre-construction such as strategy for hot spots of contamination and working around underground services. The works were completed within programme and under cost plan with minimal disruption to the office facility.
PRE-CONSTRUCTION
Design team input to provide practical solutions and advise on risk during the works.
Preparation of project cost plan based on market pricing through Assix Supply Chain.
Logistics planning working with tenants and building managers to ensure minimal disruption during the project.
Project programme of works.
Pre-construction testing and surveys to remove and manage risks and provide cost certainty.
CONSTRUCTION STAGE - PROJECT & COST MANAGEMENT
Assix provided a complete Construction Management service during the construction phase.
Including procurement of all Trade Contractor works, drafting and issuing of contract documents.
Assix provided the Construction Phase H&S Plan and all relevant welfare and site safety equipment.
Ongoing management of site health and safety including auditing and reporting.
Contract Administration including valuation and certification of works.
Change control process keeping all parties in the loop.
Negotiation with Trade Contractors for variation works to achieve best value for the client.
Design co-ordination during the works including flagging of any matters identified on site and in the ground while working with the design team to implement the most efficient solutions.
Regular programme monitoring and reporting to the project team to ensure the project remained on track.
Handover of the works including commissioning, client training and O&M manuals.
SCOPE OF WORKS
Site clearance including vegetation, trees and fixtures.
Breaking out existing structures and surfaces.
Installation of new surface water drainage system including 75m3 attenuation tank, petrol interceptor and flow control valve.
Connection into existing drainage system.
Cut, fill and muck away to facilitate new areas of surfacing.
Gabion basket retaining walls.
New areas of interlocking block pavings.
New areas of asphalt surfacing.
New kerbs & edgings.
Topsoiling and planting of new trees.
Armco protection barriers.
Line Marking.
Relocation of external lighting columns.
Installation of new Electric Vehicle Charging Point.

























