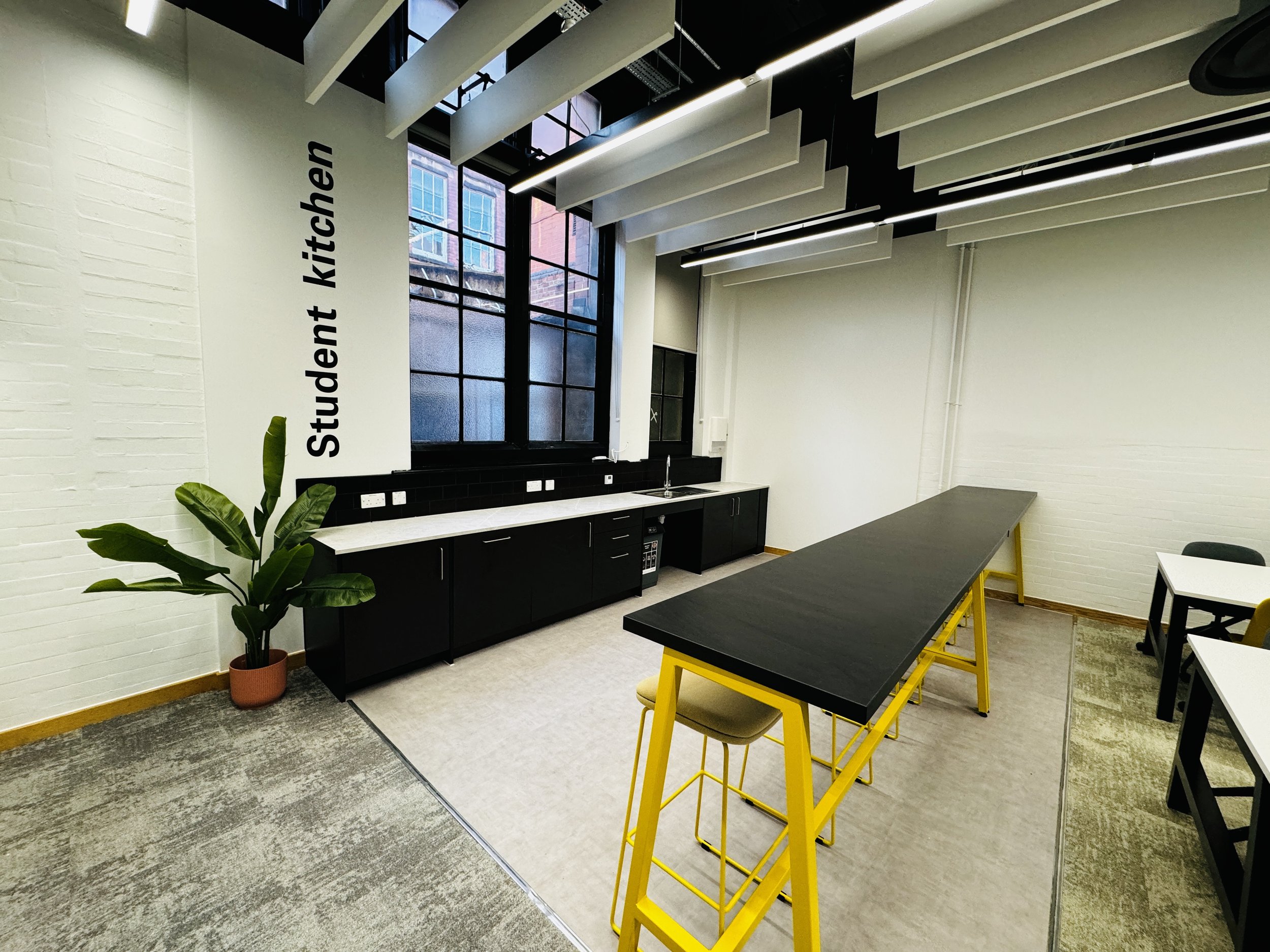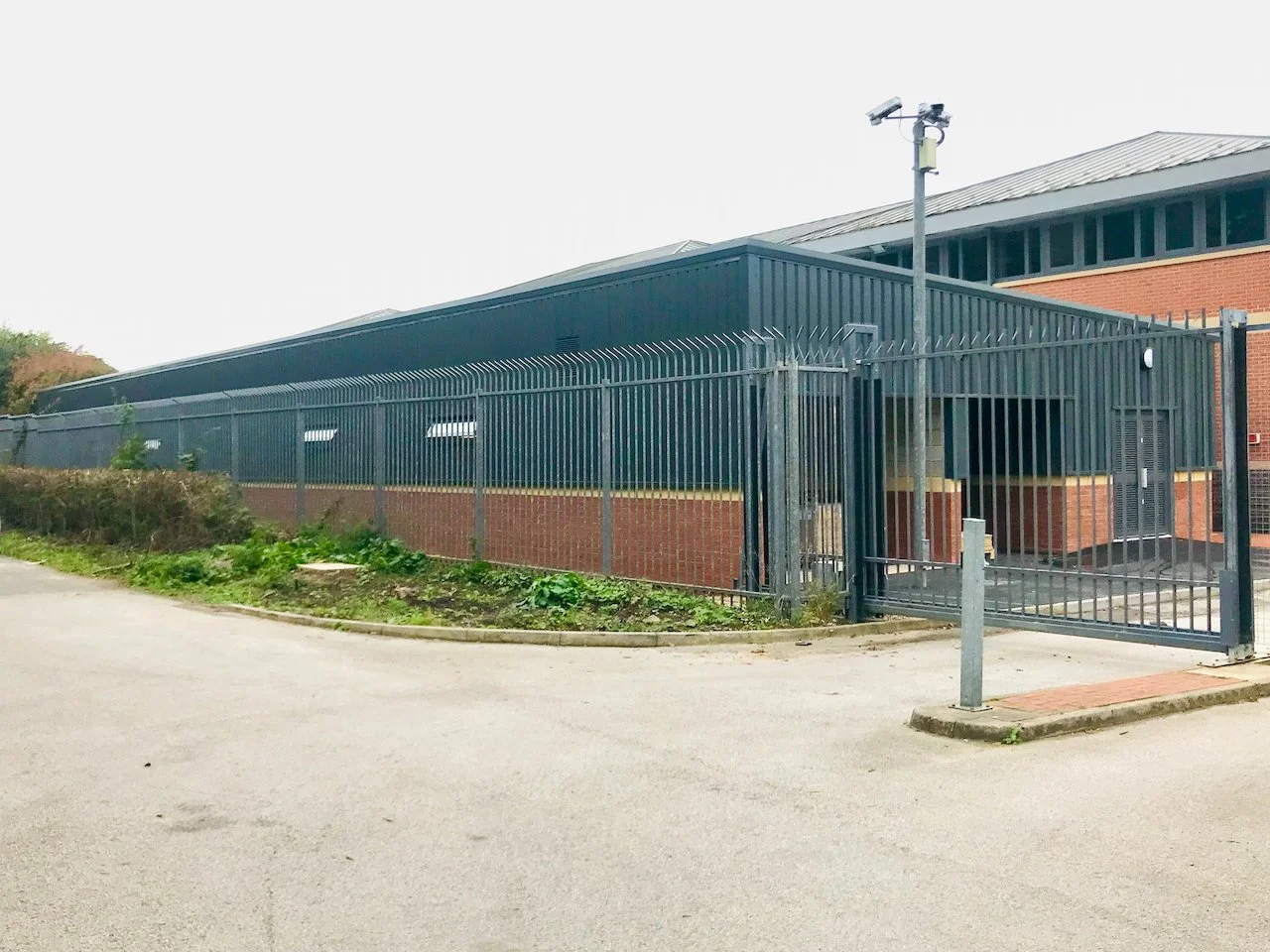NOTTINGHAM TRENT UNIVERSITY | DICe BUILDING

DICe BUILDING REFURBISHMENT
NOTTINGHAM TRENT UNIVERSITY
PRINCIPAL CONTRACTOR
£550K
13 Weeks
JCT INTERMEDIATE WITH CONTRACTORS DESIGN
OFFICE & SOCIAL SPACE REFURBISHMENT
A time-critical refurbishment project across 4 levels of the DICe Building located on Clarendon Street, Nottingham as part of the NTU City Campus.
The project brief was to significantly remodel the existing ground floor to provide a mixed office and student social and teaching environment to suit the needs of the proposed faculty end user whilst upgrading all existing teaching and circulation spaces throughout the building to provide a fit-for-purpose learning environment.
Delivery of this project was time critical as dates had already been set for the faculty end user to relocate from their existing building into DICe before project commencement and as such the completion date for works had to be met.
In summary, the project included:
Refurbishment of 16nr individual teaching spaces and general circulation spaces spread across 4 floors including redecoration, replacement of floor finishes, small power, data and AV rationalisation, and installation of blinds.
Isolation and strip out of existing ground floor ventilation, AC, small power and lighting, data, fire and security systems.
Demolition/strip-out of existing ground floor walls to create an open area for reconfiguration.
Installation of new stud walls, with BMTrada certified door sets and internal glazing Fire to meet 30-minute fire resistance requirements to form 4nr office areas.
Full strip out and refurbishment of the existing kitchen, male/female and accessible WC accommodation, with new mechanical, electrical, and plumbing installations to suit reconfigured areas and installation of Altro Whiterock wall protection and IPS/vanity and cubicles.
Floor chasing and timber works to install new floor boxes in existing and new office/teaching spaces to suit reconfigured furniture layouts.
New ventilation including HRUs, AC, small power and lighting, data, fire and security system installations to suit ground floor reconfigured spaces.
Fire-stopping works for all new and existing service penetrations.
Removal of existing external glazing and installation of infill panels to suit ventilation requirements.
Installation of acoustic baffles and wall side panels.
Supply and installation of bespoke touch-down bench recycling/vending station and distribution board cupboard.
Terrazzo flooring repair and refinishing works.
Façade cleaning and external decorations to the main entrance.


































