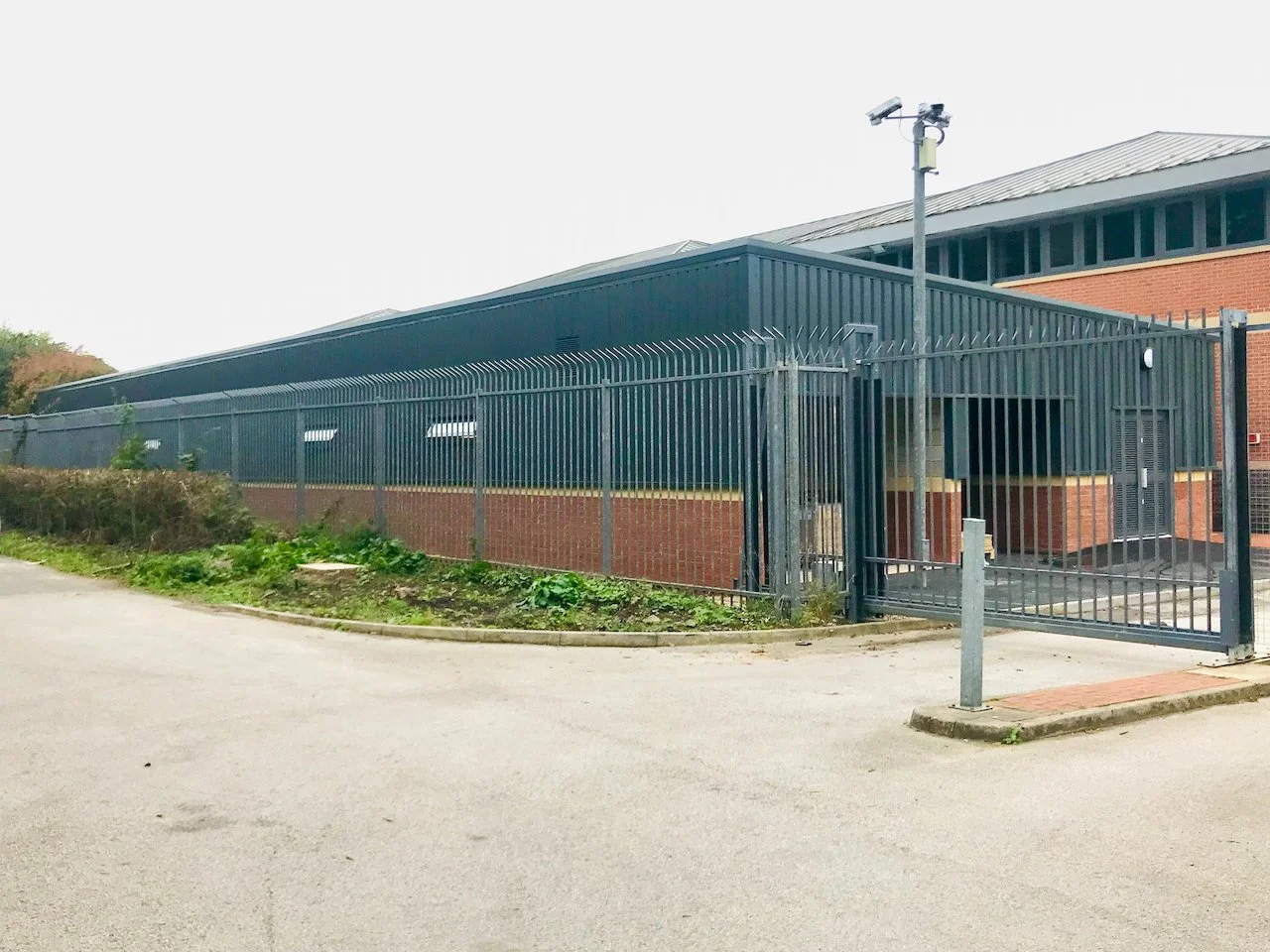DEACON HOUSE | SHEFFIELD
ENABLING WORKS
Strip out & Shell Refurbishment
£450k
6 Months
JCT Minor Works with Contractor’s Design
The Deacon House project in Sheffield was an enabling scheme on an 8 storey city centre office building. The project was successfully delivered over 6 months and included the following works:-
1. Asbestos Abatement
2. Internal strip out 37,000 sq/ft
3. Refurbishment of existing Crittal windows
4. Decoration of windows externally
5. Removal of all roof-mounted mechanical plant
6. Re-bedding of all perimeter coping stones
7. Extensive roof repairs
8. Renovation of the entire external facade
The building was surrounded by busy streets and pavements with bus stops to the front of the building and a small carpark to the rear. Therefore, Assix had to plan the project with vital thought to the protection of the public from falling debris/dust arising from our refurbishment works; which was mitigated by the construction of a scaffold crash deck and catch fans to the perimeter of the building.
There was a substantial amount of external works to be carried out at Deacon House, during the Autumn and Winter months over a relatively short duration. Assix, therefore, looked to implement a more effective access arrangement than using traditional scaffold throughout, which would have taken a significant time to erect and dismantle on a building 8 floors in height. Assix, therefore, proposed using a mix of access cradles and MEWPs in a phased arrangement to access all elevations of the building, which the client accepted as there were commercial advantages of using this method.
Assix effectively programmed the scheme to ensure continuity of works for the majority of trades, whilst maintaining maximum utilisation of the cradles, and a smooth transition as cradles were systematically moved to cover all aspects of the elevations.
As a consequence of the scope of works, there was a considerable amount of working at height involved in the scheme. The Assix site team strictly managed the working at height elements, ensuring that all operatives had undertaken specific training before using the cradles, permit to works were strictly enforced, risks were identified early, with all tasks being methodically planned, and that all operatives were fully conversant with their RAMS.
Assix identified that one of the significant critical path items on the scheme was the identification of concrete repairs required to the building envelope. They, therefore, proposed a strict timetable of inspections, carried out by Assix as soon as cradle had been moved to a new position. This information was then quickly issued to the client, to receive an instruction to pass to the repair sub-contractor. The management of this process was key to the successful delivery of this project.

























