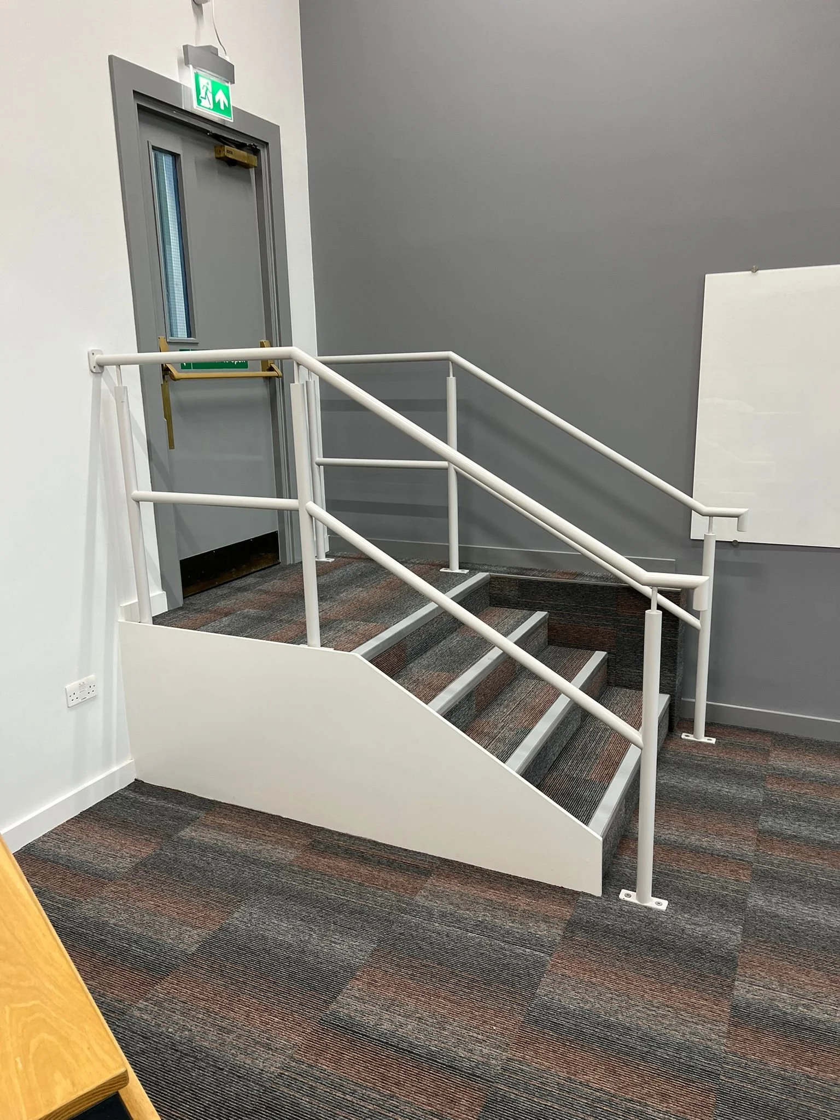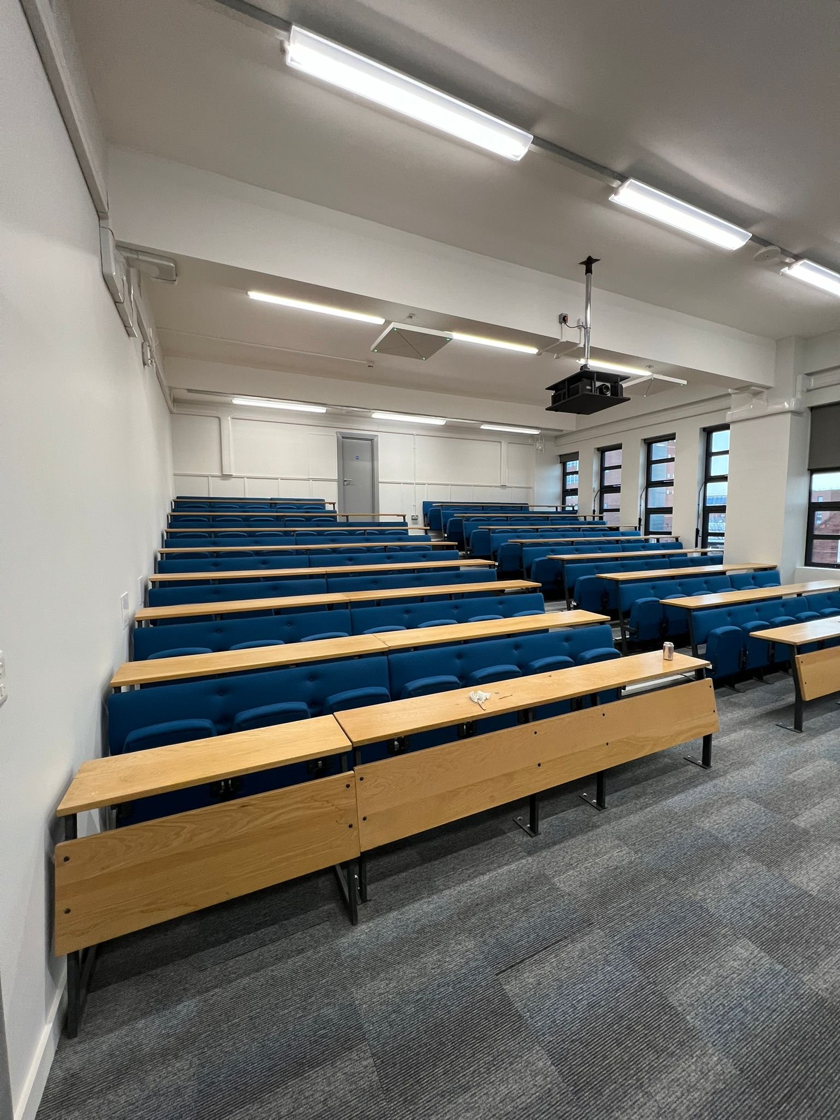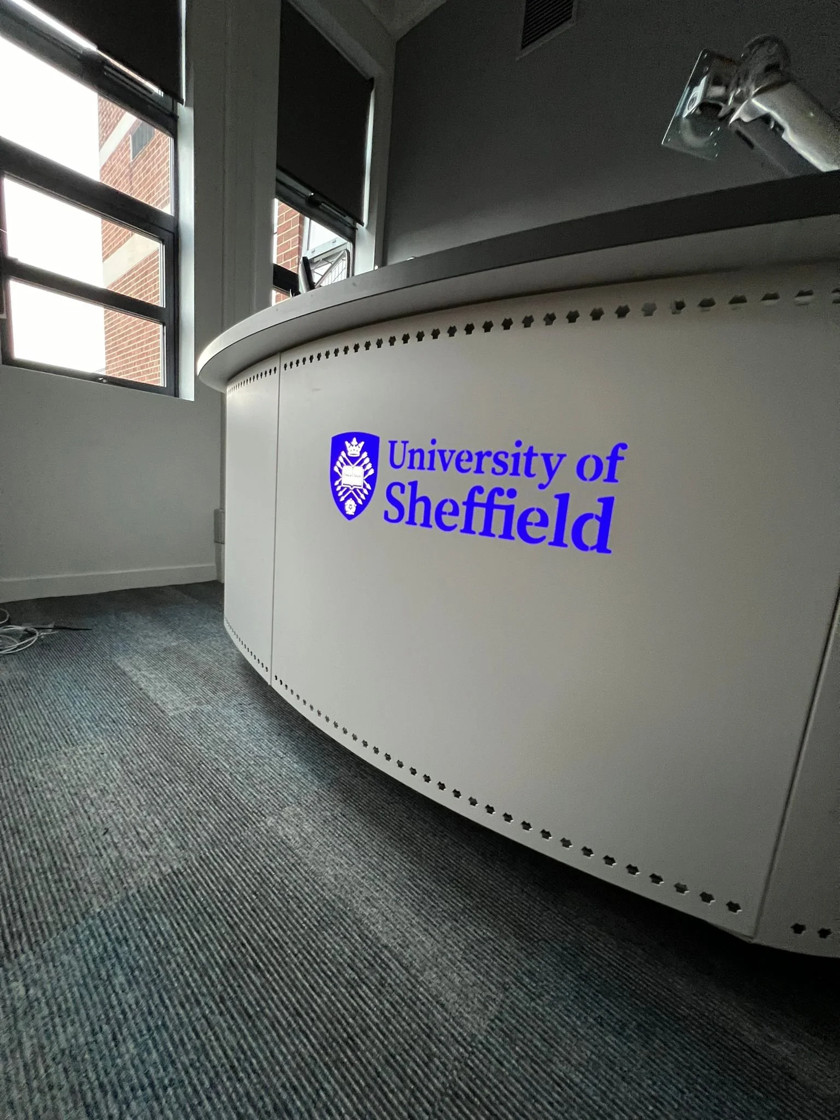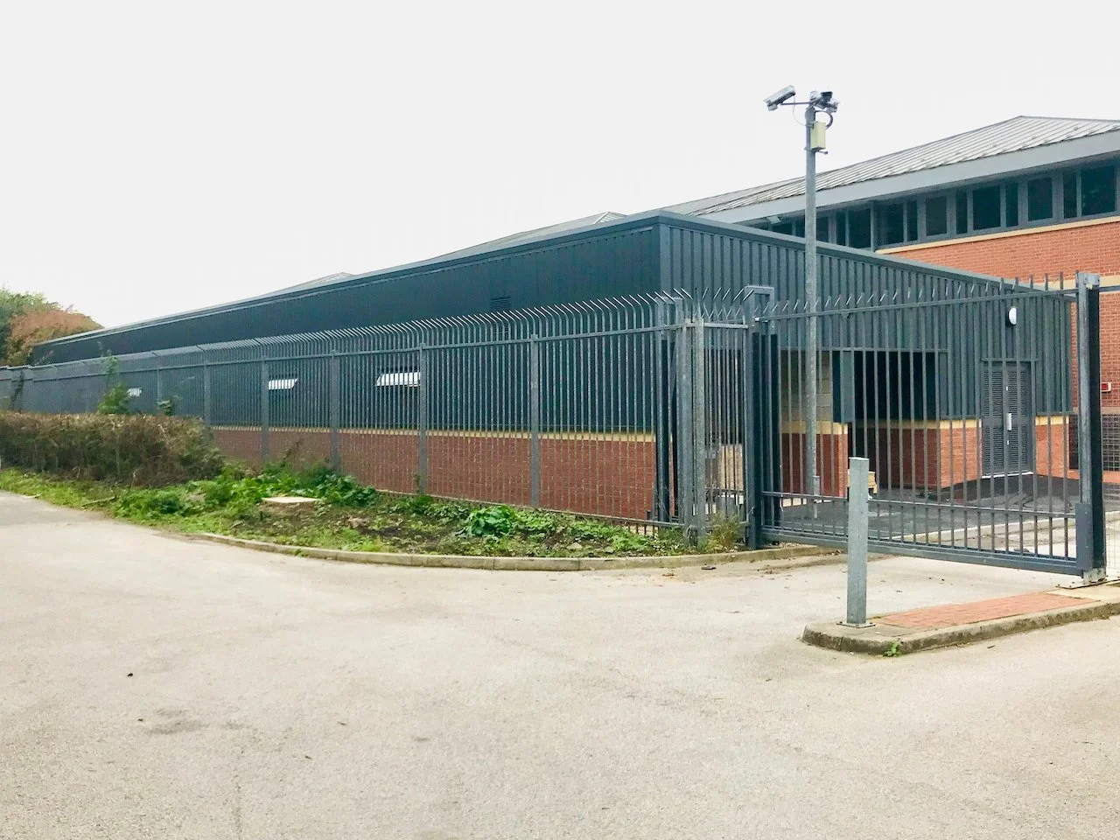UNIVERSITY OF SHEFFIELD | TEACHING SPACES 2023
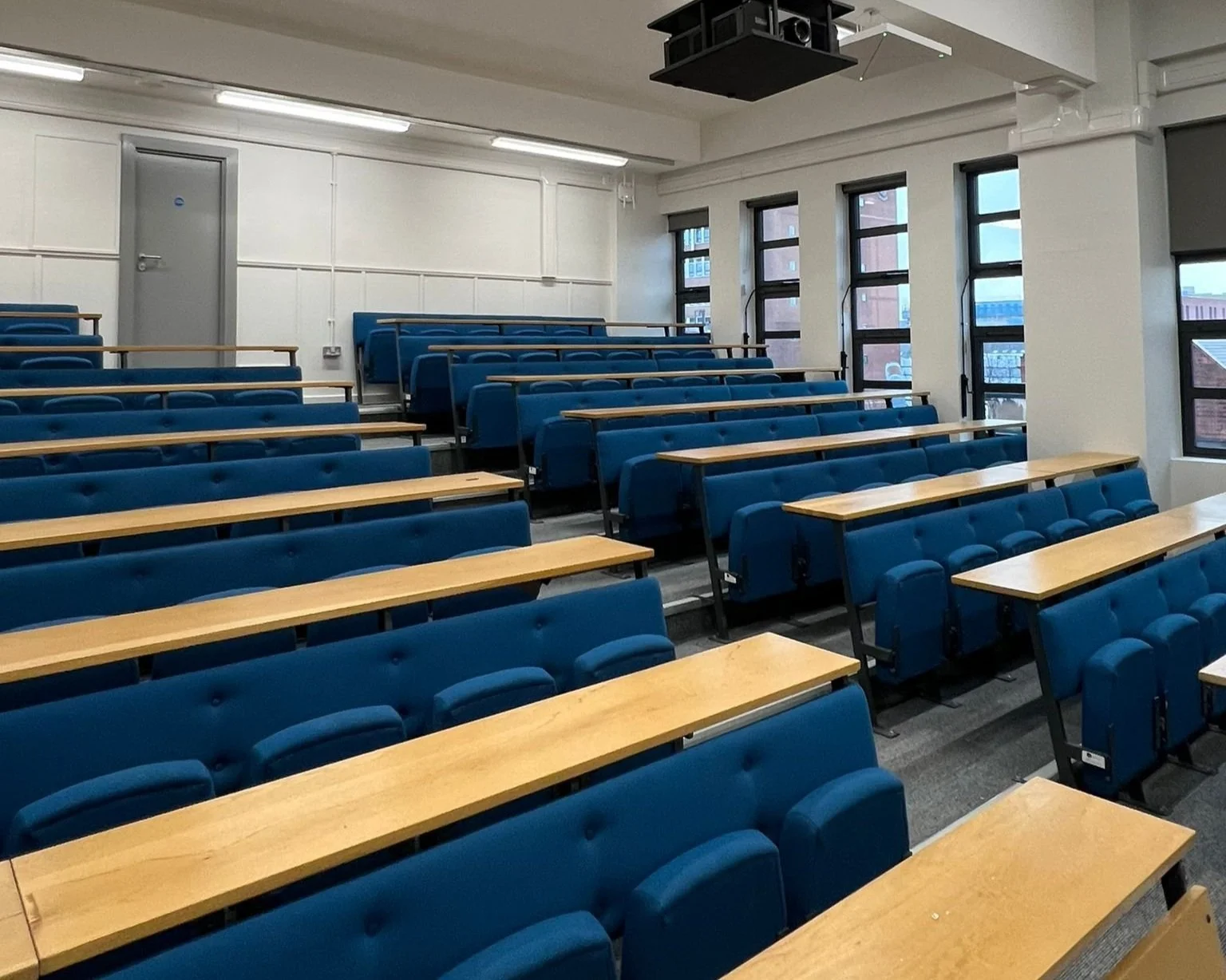
TEACHING SPACES 2023
UNIVERSITY OF SHEFFIELD
PRINCIPAL CONTRACTOR
£600k
27 WEEKS
JCT INTERMEDIATE WITH CONTRACTORS DESIGN
TEACHING SPACES REFURBISHMENT
ASSIX were appointed after a successful tender for the strip out, installation, decoration and make-good of various existing components of chosen teaching and learning spaces within designated buildings owned and used by the University of Sheffield. The project included renovation of the Tapestry Room which is the executive meeting room for the University’s chancellors.
The works were completed concurrently across 19 teaching areas within 5 separate buildings including the Grade II Listed Firth Court. The buildings continued to be occupied during the renovations with ASSIX required to manage the shared access & material handling routes to avoid disruption and ensure safety.
The project required coordination with multiple stakeholders including the Audio Visual specialist & IT teams to ensure equipment deliveries were achieved on time. The project was also subject to late changes as the extent of the work often required investigation before designs could be finalised. This was particularly the case for the refurbishment of lecture theatres following asbestos abatement works.
Scope of Works:
Strip out of existing containment, electrical, data and AV installations in multiple areas
New electrical, data and AV service installations inc lighting replacement and fire alarm works
Partitions and plastering
Screed installation
Making good existing walls, decorations throughout and replacement of floor finishes (including vinyl, carpet/refinishing of existing timber parquet flooring)
Fire stopping
Joinery including construction of new lecture theatre staging, fire escape staircases and joisted flooring
Removal of existing seating, reupholstery/installation of lecture theatre seating
Installation of acoustic wall panels/ceiling rafts
Installation of new suspended ceilings/replacement tiles
Installation of door automation/access control equipment
Transferable Knowledge & Key Lessons Learnt:
Importance of highlighting required changes to M&E design based on constraints and limitations of building structure and existing service distribution routes
Working in consideration of existing building occupants and accommodating safe continued use of adjacent educational spaces
Works spread over an increased number of multiple work areas vs 2022 project required close co-ordination of subcontractors to ensure programme handover dates were maintained or subject to betterment when compared with room booking dates to smooth project delivery and hand back of areas for University use.

