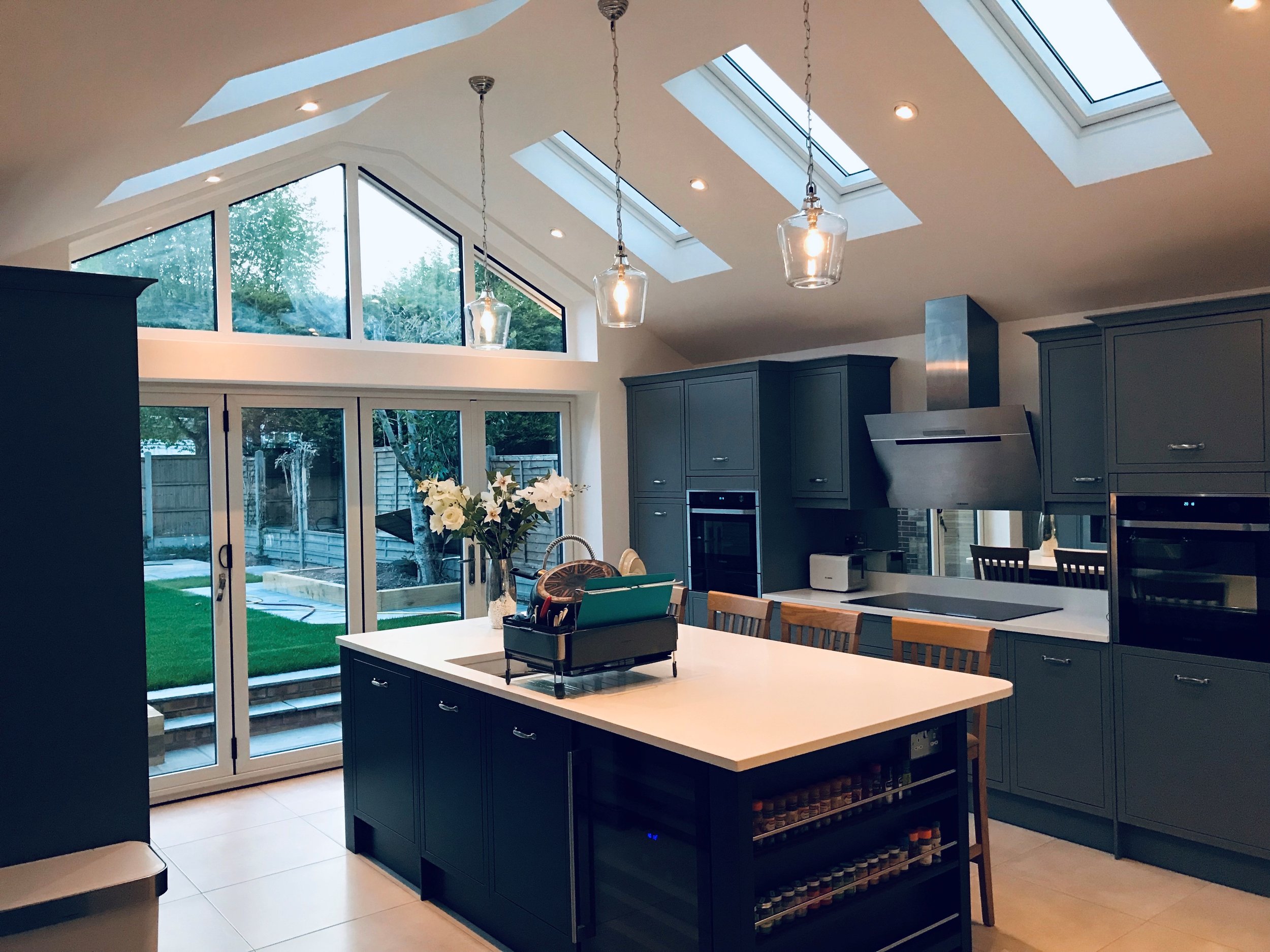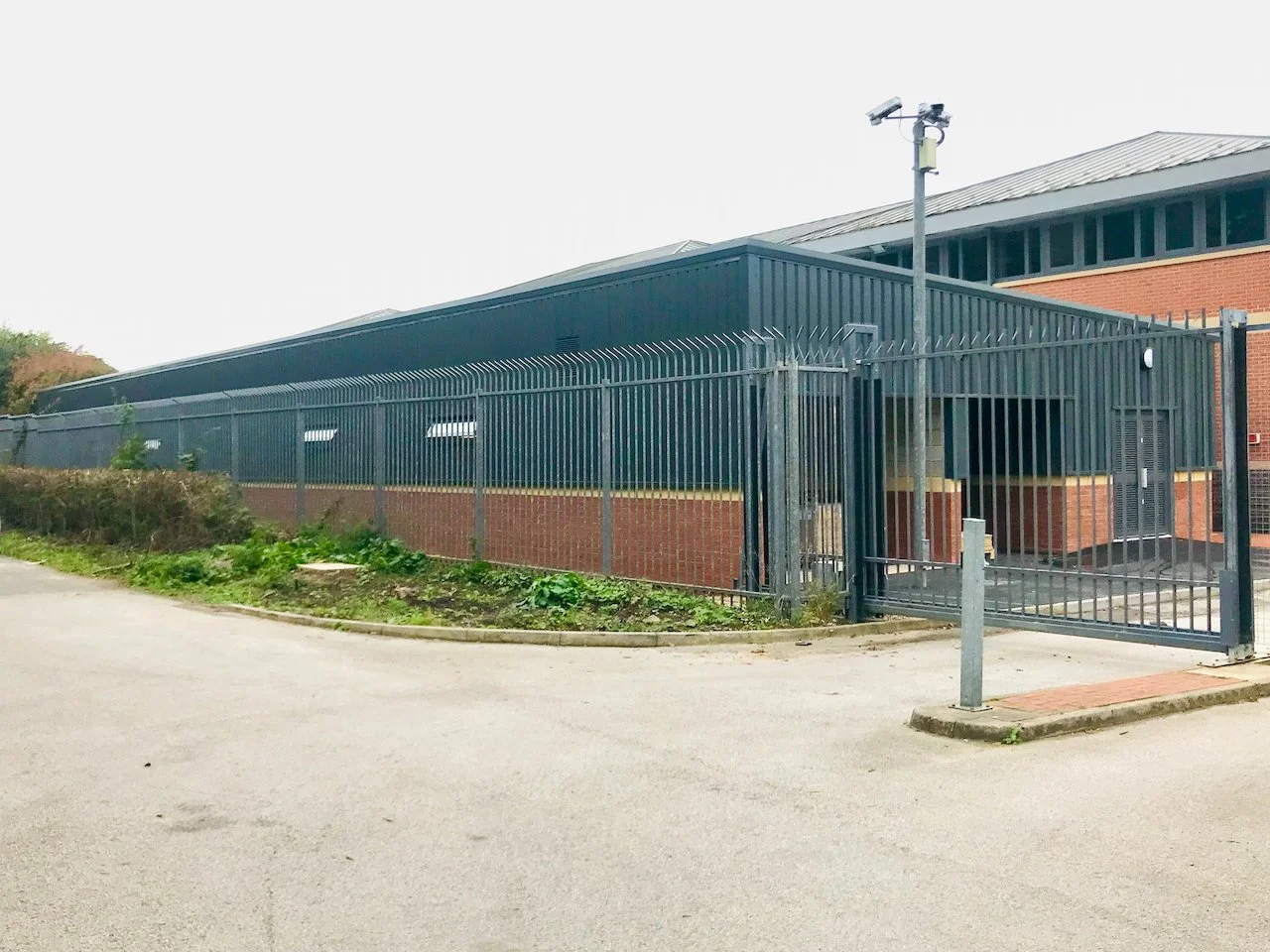PARKSIDE | CHESTERFIELD

PARKSIDE | RESIDENTIAL
HIGH END RESIDENTIAL EXTENSION
£100k
18 Weeks
Design & Build
SUMMARY
The installation of a single storey double gable extension to provide new kitchen and garden room with existing kitchen and dining room subject to refurbishment to open up existing space and create a large dining and entertaining area
New heating system upgrade with wet underfloor heating installed to new extension
Glazed gable installed through installation of steel goalpost and ridge with velux rooflights providing maximum daylight
Existing living room, utility and claokroom WC also remodelled
Poor ground conditions encountered resulted in the selection of Grundomat driven piling to provide suitable foundation solution which minimised vibration and noise impact to neighbouring properties and worked within site access constraints
Front and rear garden landscaping with bespoke garden office.



























