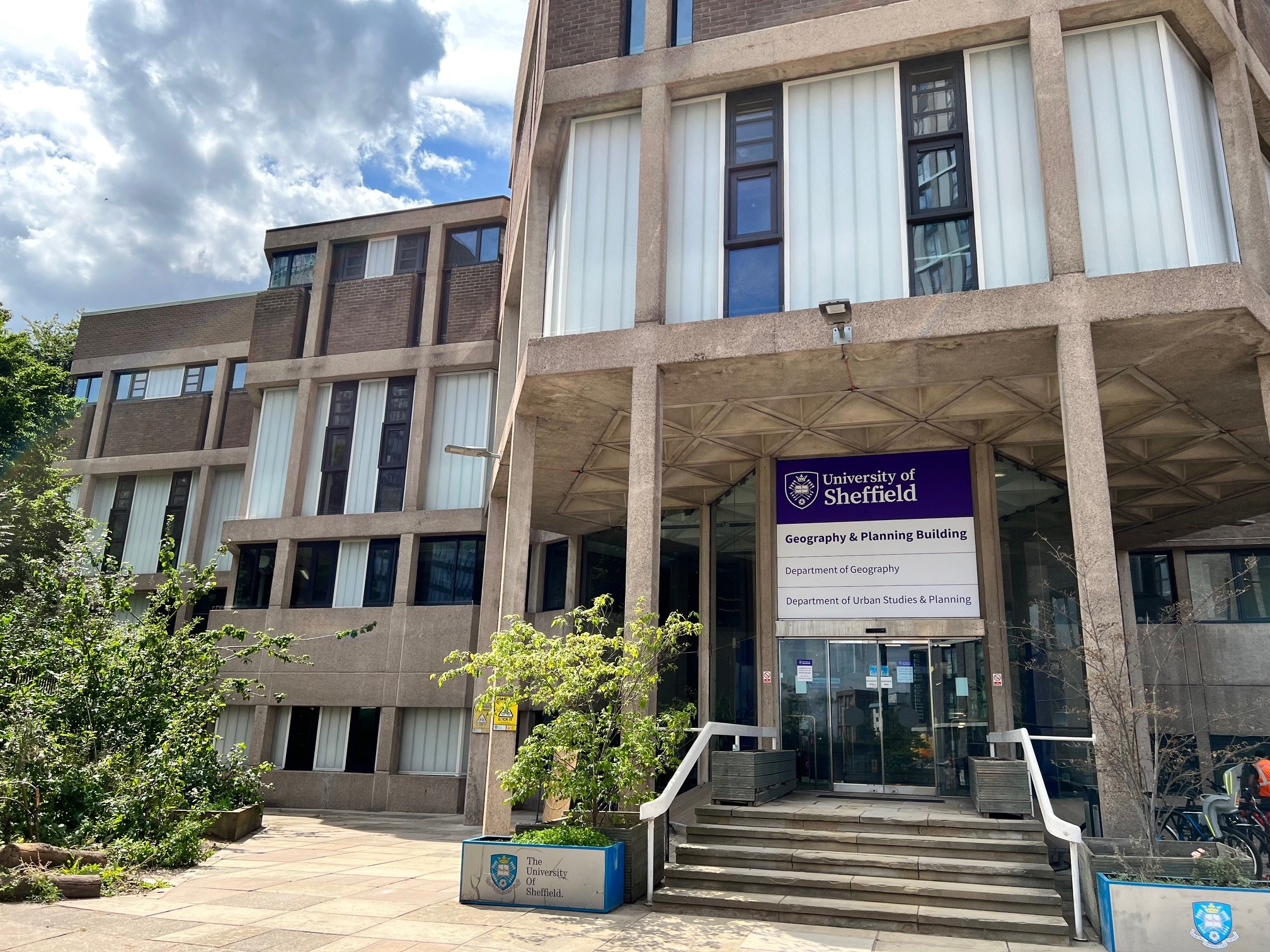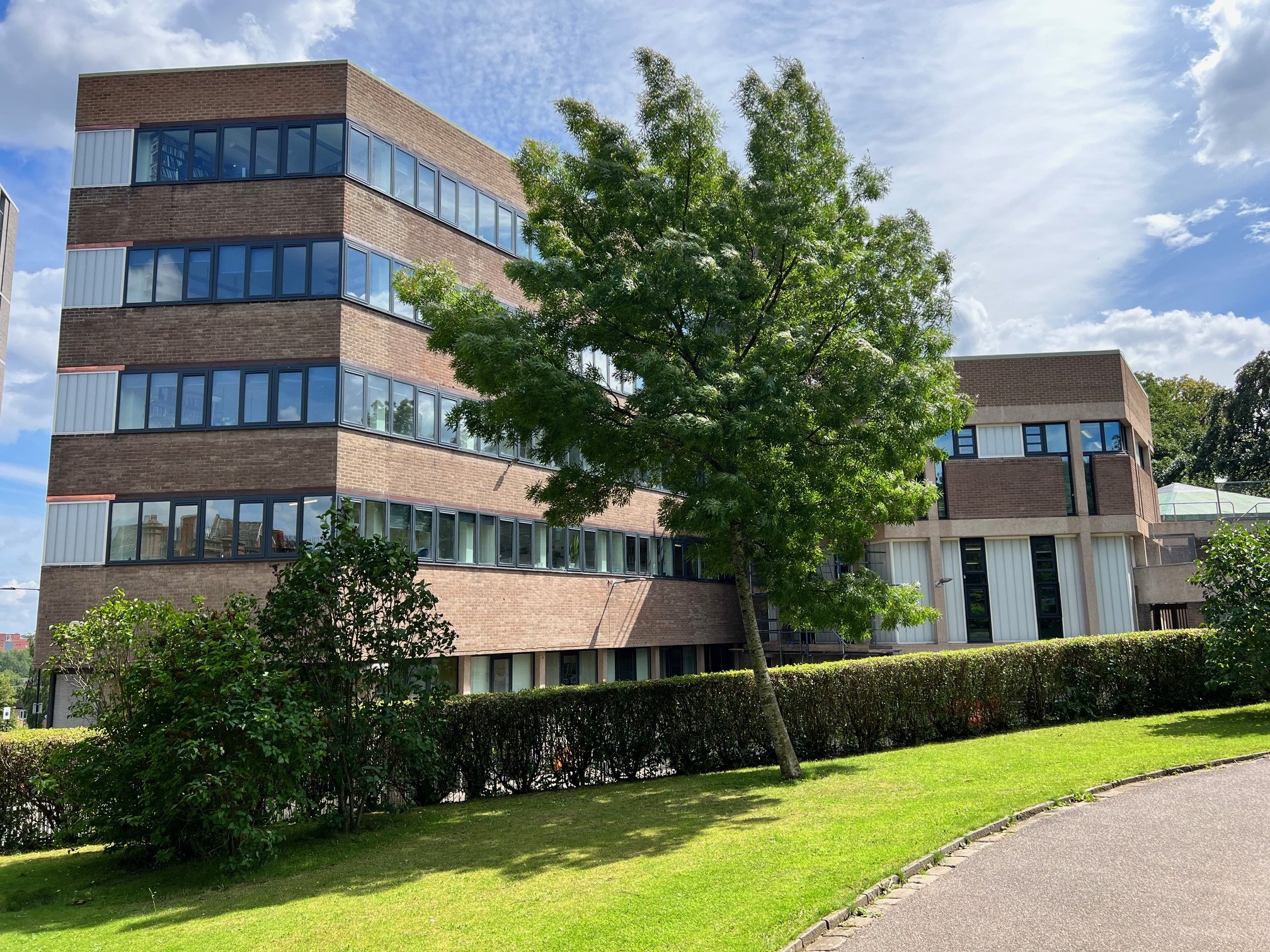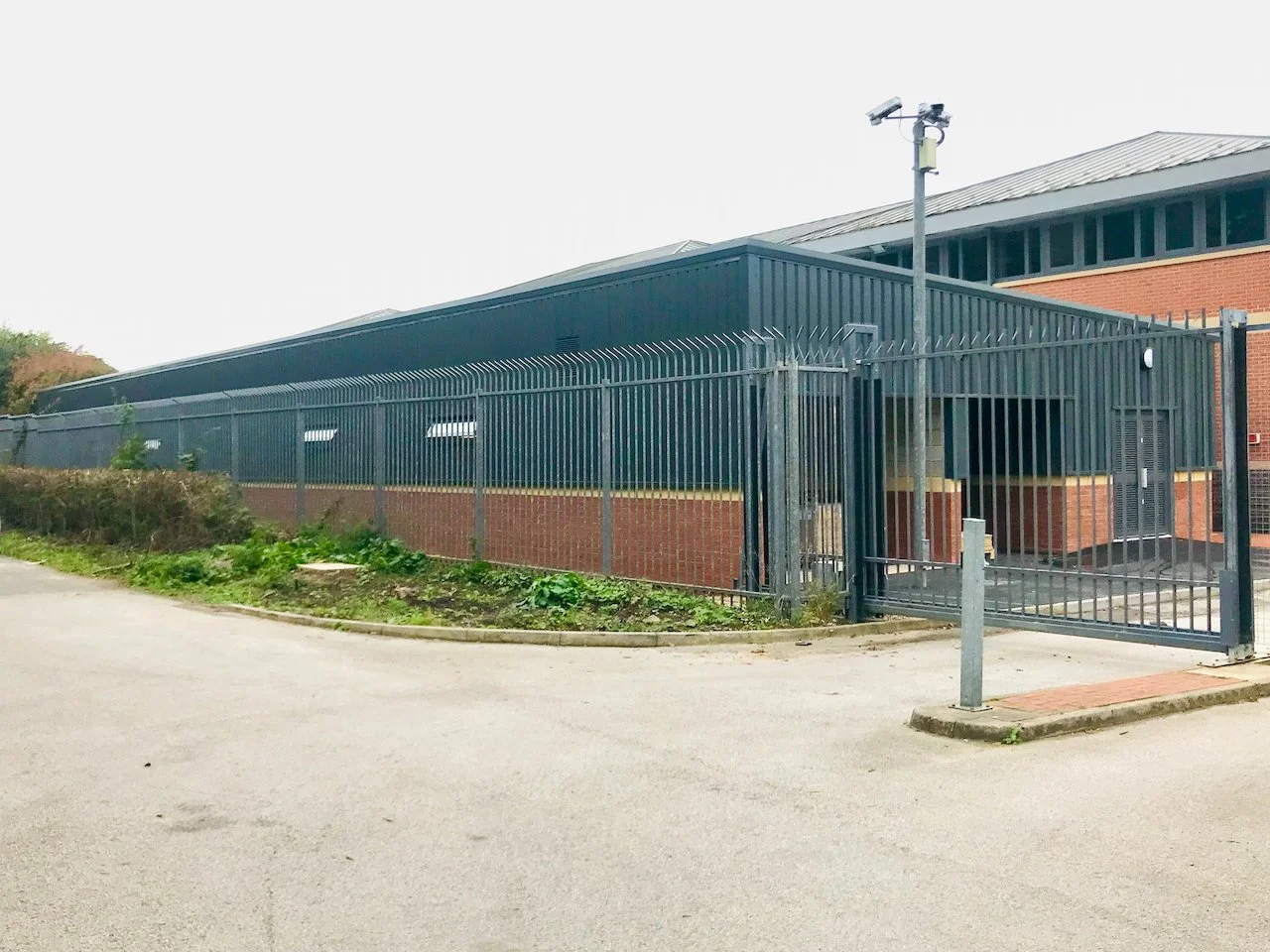UNIVERSITY OF SHEFFIELD | GEOGRAPHY BUILDING
GEOGRAPHY BUILDING
UNIVERSITY OF SHEFFIELD
FACADE REFURBISHMENT
PRINCIPAL CONTRACTOR
£2.4m
42 Weeks
JCT INTERMEDIATE WITH CONTRACTORS DESIGN
FACADE REFURBISHMENT
The project comprised the proposed refurbishment of the external façade, including the replacement of all existing glazing systems, recoating existing window frames, concrete repairs, and associated works, to the rotunda sections at the Geography and Planning building, for the University of Sheffield. The external envelope of the Geography building was upgraded by the replacement of primary glazed elements in the rotunda sections of the building. This also necessitated internal alterations to finishes and services.
The project was highly complex, given the unusual layout of the building, based on 6 interlockings ‘rotundas’ forming the overall footprint of the building across floors A to D. It was important to define a realistic programme which included sufficient time for surveying the existing windows and allowing enough time for the issue and approval of design drawings.
The building remained occupied throughout the project duration of 42 weeks, with the faculty having specific dates when certain rooms were available for work to be completed. Assix had to work closely with the client team and faculty liaison representatives to plan the overall programme around the faculty’s occupation plan in order to minimise disruption as much as possible.
Any complex project such as this relies on good communication and advance notice. The Site Manager who was managing the delivery of this project built up a good rapport with the faculty’s liaison Manager. The University’s Liaison Manager had a direct line to the Site Manager, which meant any problem could be dealt with swiftly and efficiently before problems ‘escalated’. The Liaison Manager was then able to communicate any possible disturbance to the building occupants, who were then able to prepare for it, which allowed the project to run more smoothly.
In summary, the works included the following:
Extensive Asbestos abatement
External concrete repairs
New roofing installation incl. upgrading the roof insulation
Erection of extensively designed scaffold
Removal of existing windows
Installation of new curtain walling
New M&E installations including LED façade lighting
Removal of existing partitions and internal finishes
Erection of new partitions in front of new windows, plaster skim
Installation of new suspended ceilings
Decorations throughout along with new carpets
Works undertaken in a live building environment

























